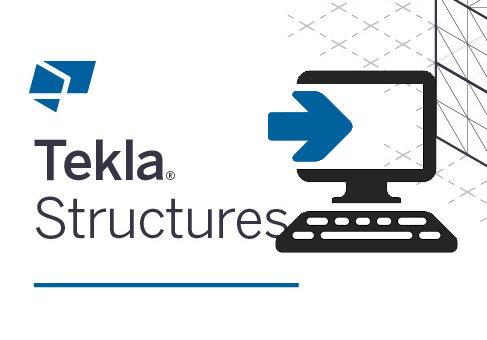Tekla Structures stands as a pinnacle of 3D Building Information Modeling (BIM) software, greatly valued in the field of structural engineering. This software enables the design of a wide array of structures, spanning from buildings and bridges to conveyors, harbors, statues, and more. The versatility of Tekla is its key asset, as it allows for the creation of structures in various materials, such as steel, concrete, or composite combinations. Some companies even use it for materials like timber, aluminum, and glass structures.
Tekla Structures serves as a robust solution for design, detailing, and information management from the earliest conceptual planning phases to the fabrication and on-site construction.
When describing Tekla Structures, three key attributes come to mind: Efficiency, Detail, and Precision.
What is BIM (Building Information Modeling)?
Tekla Structures is a BIM software, and to grasp its significance, one must first comprehend the concept of BIM. BIM, an acronym for Building Information Modeling/Management, is more than just a single tool like Tekla; it constitutes an entire workflow and process. At its core, BIM leverages information-rich 3D models as a foundation.
BIM serves as a collaborative platform throughout the construction process, involving architects, engineers, builders, managers, planners, clients, and supervisors. This collaboration results in more informed decisions, leading to increased efficiency and cost-effectiveness in building projects.
Let’s delve deeper into BIM by breaking down each of its letters:
B for Building: Although Tekla can be used for various designs, the primary focus remains on building design.

I for Information: Information is a fundamental component of BIM. It includes various data associated with structural elements, such as names, position markers, weight, materials, dimensions, volume, environmental characteristics, fabrication dates, transportation details, costs, and maintenance information. This information can be automatically generated or added manually, and it can be exported through IFC models or displayed on reports and drawings. It´s everywhere updated automatically every time a change happens in the model. So, everything is up-to-date. Always!
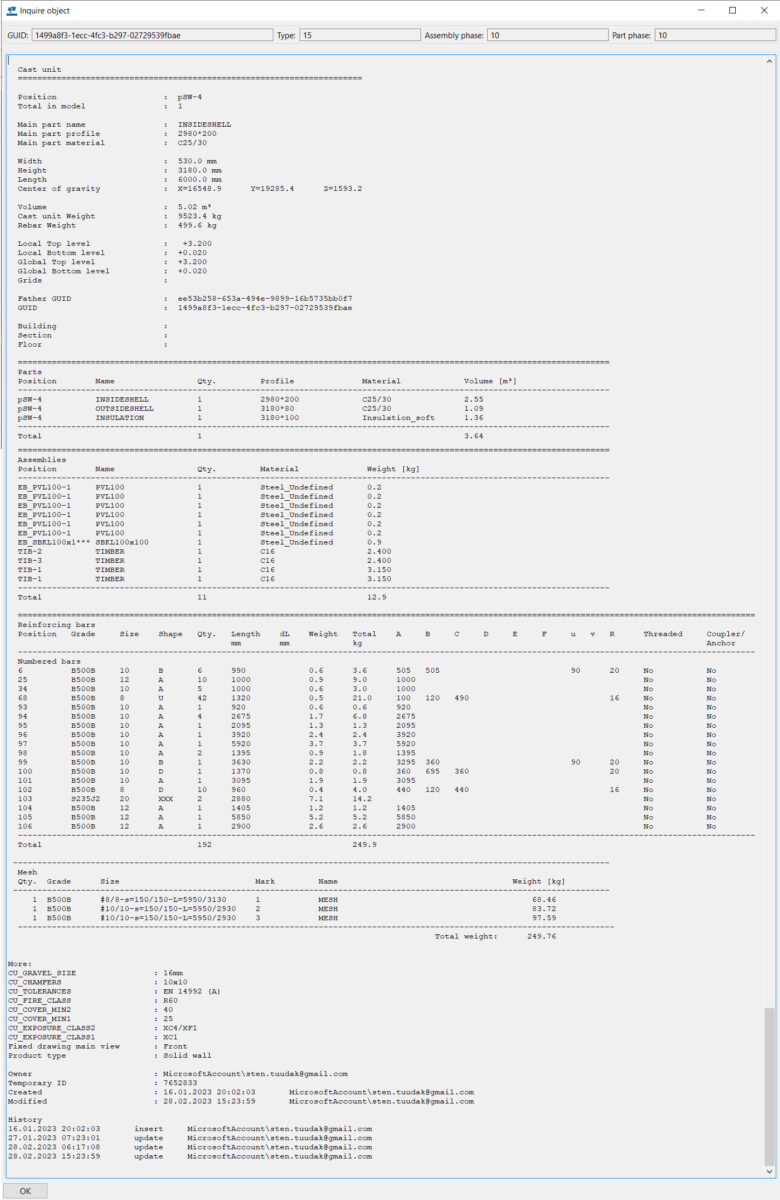
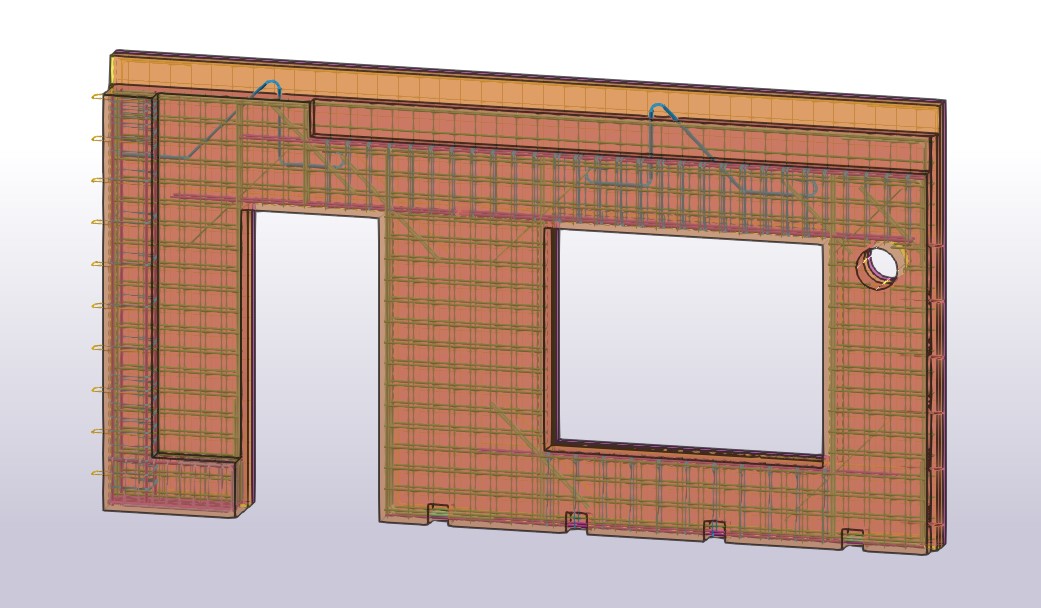
M for Modeling/Management: BIM software allows you to create 3D models of structures, and these models can be exported in the globally-used IFC file format. This contrasts with traditional 2D CAD software, where drawings must be created by drawing individual lines. In BIM software, 3D modeling is not only visually appealing but also aids in better understanding the project and identifying errors.
The software often includes checks for detecting mistakes that might be missed by the human eye. Many Tekla Structures users attest to the improved quality and efficiency it brings to their projects, even if the time-saving aspect becomes apparent after gaining experience and fine-tuning software workflows.
What is Tekla Structures?
In a nutshell, Tekla Structures is specialized structural engineering software designed for construction industry professionals, particularly structural engineers. This software empowers users to create information-rich 3D Building Information Modeling (BIM) models, enabling them to design and model structures of various sizes and complexities. Tekla Structures excels in handling materials such as steel, concrete, bricks, timber, aluminum, insulation, and composite structures with exceptional precision and detail.
In the construction industry, attention to detail is crucial. The Level of Development (LOD) standard, which measures the level of detail in a BIM model at a given point in its design process, is widely recognized internationally. It encompasses not only graphical objects but also the associated data. The LOD levels range from 100 to 500, signifying different stages in the design process:
- BIM LOD 100: Conceptual Design
- BIM LOD 200: Schematic Design
- BIM LOD 300: Detailed Design
- BIM LOD 350: Construction Documentation
- BIM LOD 400: Fabrication & Assembly
- BIM LOD 500: As-Built and Building Operations
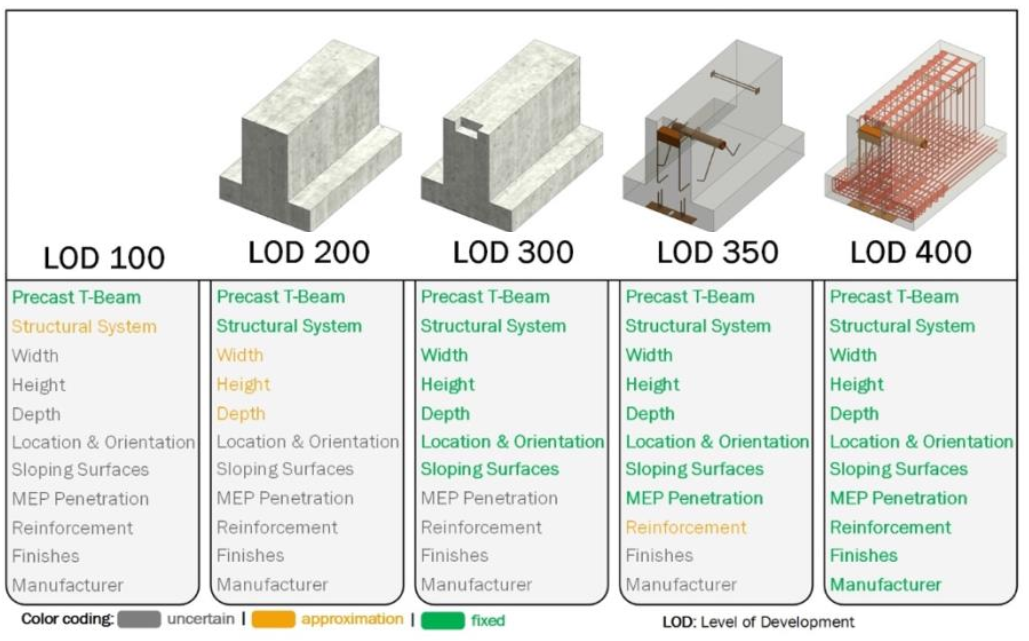
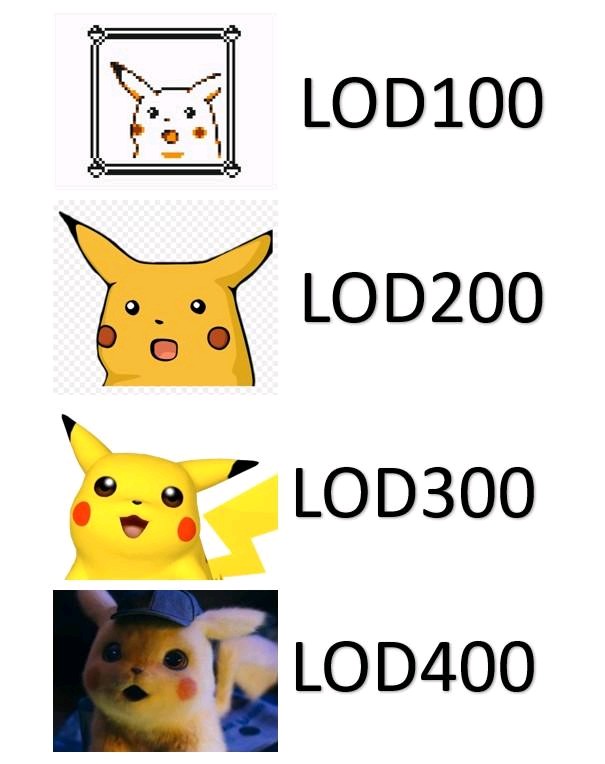
Tekla Structures is capable of projects at LOD 400, implying that it models every element needed for fabrication and assembly, down to assembly elements, insulation, plates, welds, rebars, couplers, bolts, and more. Furthermore, it can achieve LOD 500 with even more comprehensive information.
One of the remarkable benefits of Tekla Structures is its interconnectedness. When modifications are made in the model, all associated drawings are automatically updated, ensuring accuracy and consistency. In contrast, modifying 2D CAD drawings requires changes to be replicated across multiple drawings, introducing opportunities for errors.
Tekla Structures incorporates intelligent tools and components, ensuring that changes to a profile or element shape automatically propagate to linked parts, connections, and reinforcements. Additionally, a wide array of modeling tools and connections are available within Tekla Structures, with the Tekla Warehouse providing additional plugins and extensions.
For those seeking further customization, Tekla allows the creation of Custom Components without the need for coding, streamlining manual tasks and automating workflows. In fact, Tekla Academy offers training on creating Tekla Custom Components, which can be learned in just one day.
Notably, Tekla Structures exhibits excellent interoperability with parametric modeling software like Rhino Grasshopper, and for those proficient in C# coding, it opens the door to custom developments using OpenAPI.
Leveraging these intelligent tools enhances work speed, efficiency, consistency, and error reduction. While the bulk of tasks can be accomplished with these tools, there will always be situations where manual fine-tuning is required, offering limitless possibilities for customization.
Tekla Structures allows users to create information-rich 3D BIM models and extract 2D drawings in DWG or PDF format, produce Excel reports, IFC models, and special file formats (e.g., .NC and .BVBS) for use with fabrication machinery or Enterprise Resource Planning software. Notably, Tekla Structures is known for its openness and collaboration with other software, hardware, and industry partners.
However, it’s essential to note that while Tekla Structures offers features for project planning, it is not an Enterprise Resource Planning (ERP) software, nor does it perform structural calculations. Nonetheless, it can integrate seamlessly with various calculation software.
Who Benefits from Tekla Structures?
Tekla Structures primarily targets structural engineers within the construction industry. It is also favored by steel detailers, fabricators, precast fabricators, rebar fabricators, cast-in-place concrete contractors, and a wide range of planners and project managers who find value in its capabilities.
However, it’s crucial to understand who Tekla Structures is not intended for. Architects and MEP (Mechanical, Electrical, Plumbing) engineers may find that the software, while powerful, is not aligned with their specific needs. Tekla Structures is oriented toward structural modeling and design rather than the aesthetic aspects of construction.
What Does a Tekla Structures License Cost?
Tekla offers three types of licenses, each with different plans and costs. Understanding these options is essential for users looking to acquire Tekla Structures licenses:
Carbon License (Viewer License): This is the most basic option and is primarily for viewing and collaboration on models. It does not support modeling or creating drawings and is often used by project managers and planners.
Graphite License: Positioned between the basic and full licenses, the Graphite License allows modeling but comes with certain limitations. For example, users can model with conceptual components, but numbering is not supported. This means that modeled elements won’t have position numbers, making it unsuitable for fabrication drawings. Nevertheless, it is suitable for creating General Arrangement drawings, including plans, layouts, and section views.
Diamond License (Full License): This is the most comprehensive and powerful license, providing access to all features and capabilities of Tekla Structures. Engineers who require end-to-end control, including the production of fabrication drawings, typically opt for this type of license.
See the full list of features and possibilities that different licenses offer HERE.
It’s important to note that license types may vary based on your region and may come with specific terms and conditions. Tekla Structures no longer offers perpetual licenses with separate maintenance and version update fees; instead, licenses are typically available through yearly subscription plans. These subscription plans may be categorized as Standard, Flex, or Worldwide, offering various levels of flexibility in transferring licenses between users or locations.

To get official price offer and purchase your licenses, you need to contact to your local Tekla offices and retailers.
Getting Started with Tekla Structures
For those looking to explore Tekla Structures, a 30-day free trial version is available. If you aim to continue learning and practicing, Tekla offers a free student license that can be extended as needed. However, these licenses are intended for educational purposes and are not suitable for professional projects.
In the end, there is the link to a quick an overview of “First steps with Tekla Structures” or if you plan to do a more serious study, then I recommend TSAcademy and take the basic user full guide.
System Requirements for Tekla Structures
Before delving into Tekla Structures, it’s important to ensure that your computer meets the software’s requirements. Notably, Tekla Structures is compatible only with Windows-based systems, and Mac users may need to use a Windows emulator or alternative solutions.
Here are the essential system requirements for running Tekla Structures:
- Operating System: Tekla Structures is optimized for Windows 10 (64-bit). While newer Windows versions are available, Windows 10 is widely regarded as stable and user-friendly.
- Memory (RAM): A minimum of 16GB of RAM is recommended. The memory requirement can vary based on your usage, so ensure your system has sufficient RAM to accommodate Tekla Structures and other applications. It’s worth noting that web browsers, particularly Google Chrome, can be memory-intensive.
- Hard Disk: It’s advisable to have at least 1TB of storage. Maintaining free space is critical for smooth operations. The choice of hard disk type matters; solid-state drives (SSD) or NVMe M.2 drives are recommended for speed and efficiency.
- Processor: Tekla Structures tends to benefit more from higher clock speeds than multiple cores. Processors like Intel Core i7 (3+ GHz) and Intel Core i9 (4+ GHz) are suitable for running the software efficiently.
- Graphics Card: While a powerful graphics card is beneficial, specific models can vary. Nvidia RTX 2xxx or 3xxx series cards are recommended for optimal performance. Tekla maintains a list of tested graphics cards for reference.
To evaluate how well a computer can handle Tekla models, Tekla provides a performance-measuring tool. By running this tool on various computers, you can gauge their suitability for running Tekla Structures.
Tekla’s Interoperability with Other Software
Tekla Structures is known for its open approach to interoperability, enabling seamless collaboration with various file formats and other software. Here are some key aspects of Tekla’s interoperability:
Importing References: Tekla allows for the import of references from various file formats, such as .dwg, .dxf, .pdf, and .ifc. This capability aids in the initiation of projects and ensures compatibility.
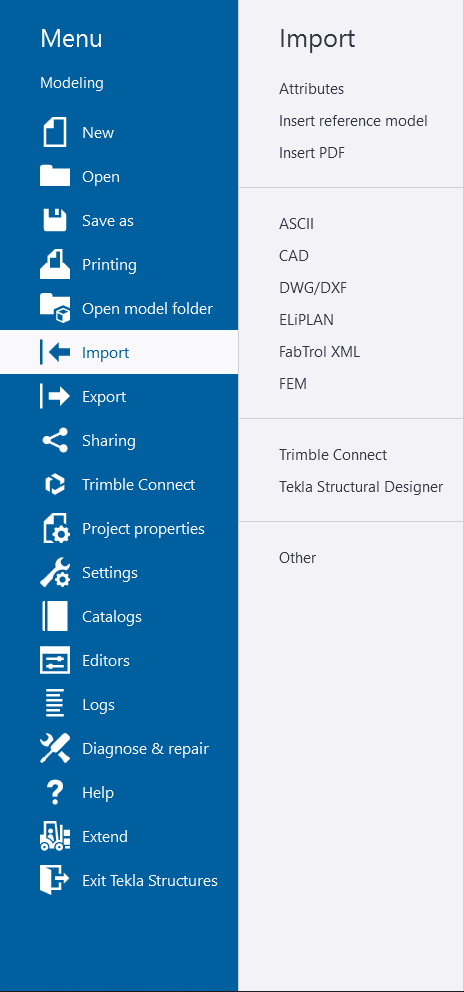

Transferring to Analysis Software: While Tekla Structures is not a structural analysis software, models can be transferred to dedicated analysis software, enabling in-depth structural analysis and simulations.
Exporting Drawings: For standard project requirements, Tekla facilitates the export of drawings in .dwg, .dxf, or .pdf formats, which are essential in the construction industry.
Fabrication Files: Tekla supports the generation of .nc files in DSTV format and .dxf files, which are particularly valuable for CNC machines used by steel fabricators.
Specialized Formats: For specific applications, such as rebar cut and bend machinery, Tekla enables the creation of .bvbs files. Additionally, hollow core fabricators can work with EliPLAN files, while automated wall panel fabricators can use unitechnik files.
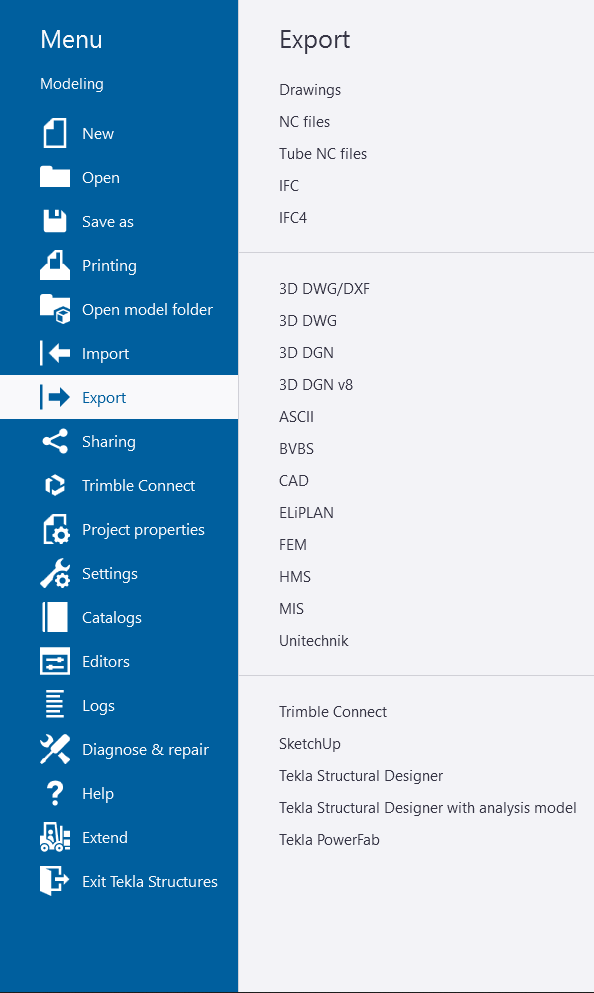
If you search in Tekla Warehouse “direct link” then you get these plugins to connect directly with Tekla Structures:
For smooth integration with Tekla Structures, a range of plugins is available, enhancing connectivity and workflow optimization. The common .ifc file format serves as the lingua franca for data exchange between different software applications.
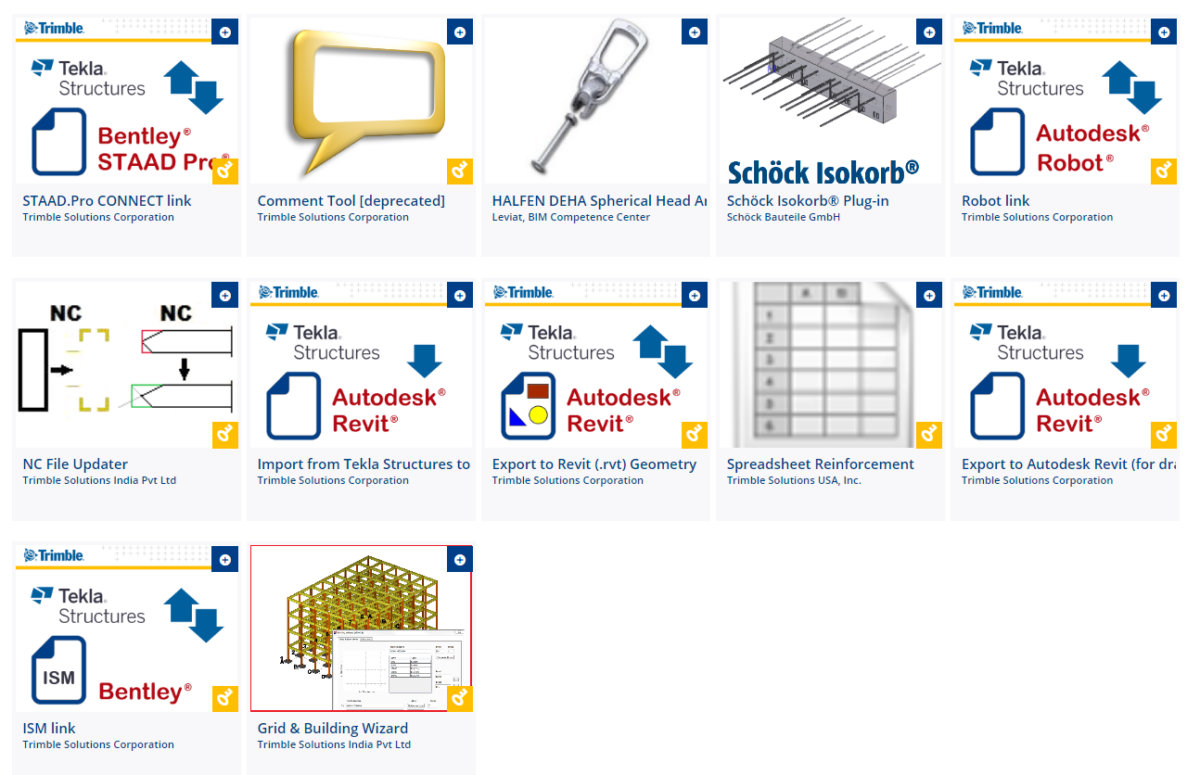
Most of other cases, *.ifc file format is still the common language between different software.
An official full list of compatible file formats and software with Tekla Structures you can find from HERE.
In addition to standard interoperability, Tekla Structures offers the potential for custom development through its OpenAPI. This feature allows for the creation of tailored solutions, enabling more advanced integration with specialized tools and processes.
Tekla Structures’ Advantages and Disadvantages Compared to Other Solutions
Tekla Structures offers numerous advantages, making it a leading choice for structural engineering in the construction industry. Its features and capabilities, along with its open approach to interoperability, set it apart. Some of its key advantages include:
- Advanced 3D Modeling: Tekla Structures provides robust 3D modeling capabilities for designing complex structures.
- Materials Flexibility: The software supports the design and modeling of structures using a variety of materials, including steel, concrete, wood, glass, and more.
- High Accuracy and Detail: Tekla Structures delivers high precision and detail in models, crucial for ensuring structural integrity.
- User-Friendly Interface: The software features an efficient and intuitive interface, streamlining the modeling of intricate structures.
- Automatic 2D Drawing Generation: Tekla Structures can automatically generate 2D drawings from 3D models, facilitating the creation of floor plans, sections, and detailed elements.
- Interoperability: Tekla Structures seamlessly integrates with other construction-related software, including BIM and CAD tools.
- Collaboration: The software supports collaboration and information sharing among different stakeholders involved in a project.
- Global Support: Tekla maintains offices in many regions, ensuring accessibility and support for users worldwide.
- Support for Multiple Languages: Tekla Structures supports up to 16 languages, accommodating users from various linguistic backgrounds.
While Tekla Structures offers numerous advantages, there are a few considerations:
- Initial Learning Curve: Some users may find Tekla Structures complex and challenging to learn, particularly at the outset. However, proficiency typically improves with experience.
- Cost: Tekla Structures is generally more expensive compared to some other software solutions. Smaller companies with budget constraints may find it less affordable.
Despite these considerations, the advantages of Tekla Structures are often seen as outweighing the disadvantages, particularly for professionals and organizations that require advanced structural engineering capabilities.
The History of Tekla Structures
The history of Tekla Structures dates back to the founding of Tekla OY in 1966 in Helsinki, Finland, by Reino Heinonen. The name “Tekla” is derived from the Finnish words “Teknillinen Laskenta,” which translates to “Technical Calculation” in English.

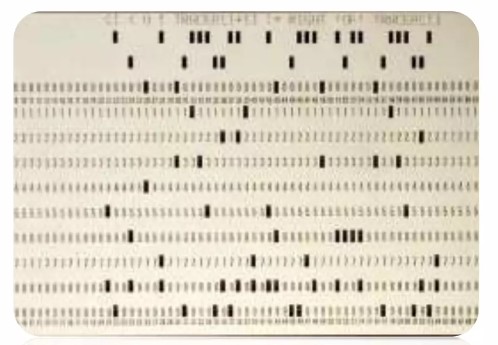
In 1993, Tekla Structures was introduced as the structural engineering software, initially known as XSteel. XSteel marked a significant milestone for Tekla OY, becoming the company’s most exported product, reaching 38 countries.
In 2004, XSteel was officially rebranded as Tekla Structures, solidifying its position as a premier solution for structural engineering.
In 2011-2012, Trimble Inc. acquired Tekla OY for $450 million. This acquisition strengthened Tekla’s position within the construction industry and enhanced its global reach and capabilities.
Today, Tekla Structures is widely available and used around the world by professionals in the construction industry for designing and modeling complex structures.
What other software does Trimble offer?
Over time, Tekla OY, and later Trimble corporation, has developed themselves or acquired different softwares to have a more complete offering.
Model Sharing is a separate service that Tekla Structures users can purchase. Out of the box Tekla has a multi-user option that allows different engineers to work together on one project. With Model Sharing this coworking has been made much easier, faster, and distance is not an issue anymore. If your company has projects where different engineers need to work together, it’s the service you most probably want to consider taking.
Trimble Connect is another cloud-based service that helps with collaboration. If Model Sharing was helping only the engineers who are working in Tekla Structures, then Trimble Connect is something that brings together everyone who are connected with the project. Basically, it’s a cloud-based storage like a Google Drive or Dropbox, where you can keep all the files related to a project, but it’s specifically made for construction industry. For example, everyone can view all the 3D BIM models in their browser, set elements statuses and communicate using notes and tasks.
Sketchup is another 3D design solution that works on web.
Tekla Tedds is a simple structural analysis software that replaces simple Excel or MathCAD calculation sheets. It’s similar, but made specifically for doing structural calculations.
Tekla Structural Designer is also a structural analysis software, but this one can do much more advanced Finite Element Method calculations.
Vico Office is all about project planning and management controlling the time and money factors. They are called also as 4D and 5D.
Trimble RealWorks is point cloud processing and analysis software for 3D laser scanning professionals. BTW in Trimble portfolio there are many top level laser scanners.
Trimble MEP is something for mechanical, electrical, and plumbing engineers.
Tekla PowerFab is an Enterprise Resource Planning software for steel fabricators.
There are much that Trimble has in their portfolio, but these are the tools that I know about 🙂
Notable Projects with Tekla Structures
Tekla Structures has been used in numerous high-profile construction projects around the world. Some notable examples include:
- Hudson Yards, New York City, USA: The Hudson Yards development, one of the largest real estate projects in the United States, relied on Tekla Structures for the structural steel detailing and coordination.
- Beijing Daxing International Airport, China: This massive airport, known for its distinctive starfish shape, used Tekla Structures to manage the intricate structural and steel detailing requirements.
- Mersey Gateway Bridge, UK: The construction of this cable-stayed bridge, which spans the River Mersey between Runcorn and Widnes, utilized Tekla Structures for modeling, fabrication, and construction planning.
- King Abdulaziz Center for World Culture, Saudi Arabia: This cultural center, also known as Ithra, featured complex architectural forms, and Tekla Structures played a crucial role in detailing and fabrication.
- New York Wheel, USA: The New York Wheel, which aimed to be the tallest observation wheel in the Western Hemisphere, relied on Tekla Structures for its complex structural detailing.
These projects highlight Tekla Structures’ capacity to handle a wide range of construction challenges, from complex architectural designs to large-scale infrastructure projects.
Conclusion
Tekla Structures stands as a prominent 3D BIM software solution for structural engineers and professionals in the construction industry. It offers advanced 3D modeling, high accuracy, and interoperability with other construction-related software. Its historical significance and notable projects highlight its importance in the field of structural engineering and construction.
For users, understanding its licensing options, system requirements, and the potential learning curve is essential. While Tekla Structures may have specific costs and complexities, its advantages often outweigh these considerations for professionals and organizations seeking a robust solution for structural design and modeling. As the construction industry continues to evolve, Tekla Structures remains a key player in the realm of BIM software.
If you have any further questions or need additional information about Tekla Structures or related topics, please feel free to ask!
AUTHOR

Tekla Structures grandmaster and TSGuide OÜ founder.


